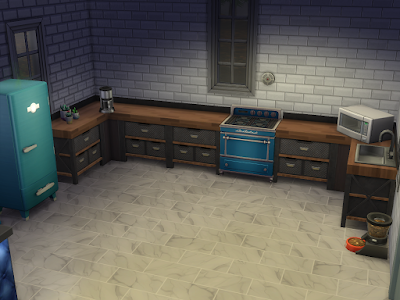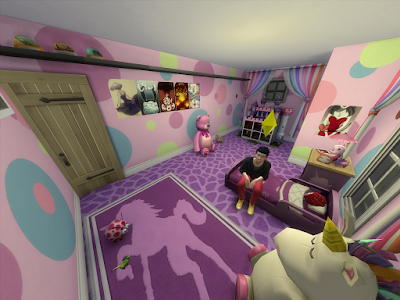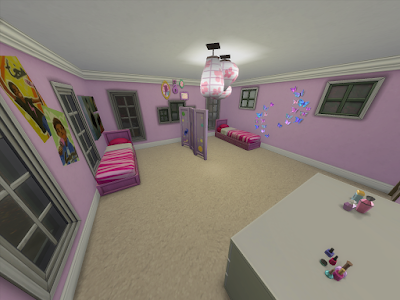Since Mrs. Disney is pregnant and Aubrey is about to age up I really wanted to update the house some. Since this house is so large and there was so much open space around it makes it easy for me to update it some. Since the last house tour, I've decorated it a little bit to make it lived in. I'm still having issues with the kitchen since it is such a large open area.
 |
| Front Porch |
On the front porch, you can see their little flower boxes that Dina uses to make flower arrangements. I want Mickey to max out his woodworking/handiness skill but so far he hasn't used the woodworking table much except to make a sculpture for their dining room table. You kind of see that I moved the door over to the sidewall instead of walking straight up the stairs and into the house. I like the idea of walking into the house through the kitchen instead of into the dining room.
 |
| Dining Room |
The dining room is still on the same side of the house as the kitchen. I love the rug and you can see that we've added some pictures to the wall. I need to rearrange them however they are just up on the wall right now. I've added the music box and I love how it looks. The walls are navy but they look black here.
 |
| Kitchen |
The blue theme follows through the whole house but I love the white tiled wall with the cutting board counter and blue appliances. The tile is a darker gray in gameplay but I took these pictures at night while they were all mostly asleep. Not much has really changed in here, and I've recently added a popcorn maker for Aubrey. The house is slowly starting to fill up with clutter and I think it will really help it look full. I think my biggest issue with the house is the windows. They take up two squares but they don't look like it. So they don't line up with anything! It drives me nuts.
 |
| Painting Corner |
They still have a little painting corner, and now they all use it a lot. I kind of want to move the door back but the painting corner makes me want to keep it how it is. It's something that I have to look into. They definitely need some paintings up on the wall here.
 |
| Living Room |
I love this room so much! I've added a little fish here and that is pretty much the only thing that has changed in this room. However, right after I took this picture we had a party and someone was playing in the fireplace which caused the rug to catch on fire. So the rug is gone and I've redone the living room to the tiny living stuff. Not much changed other than the rug and couch.
 |
| Updated Living Room |
Here is a picture of the updated living room. I would've gotten the same rug but I think the orange helps brighten up the living room, which was really needed it. It looks really pretty and I wish the little poof things were chairs instead of just decoration.
Ever since I started playing this game I've been obsessed with getting the collections completed and my favorite collection is always these dolls. I think their so pretty and really bring back MySims days. So whenever I get the opportunity to showcase them in a house I do them.
 |
| Downstairs Bathroom |
That's right the house now has two bathrooms in it! I love the yellow and blue! I never thought much about yellow because it is one of my least liked colors but the color really breaks up all of the blues that are downstairs but at the same time the blue accents bring in the rest of the downstairs. I was in the middle of changing it when I decided I missed the yellow and put it all back together.
 |
| Basement |
After we moved Aubrey in Dina lost her workout room. I knew down the line we were going to need more space in the house to create a couple more bedrooms or a skills room or something so I went ahead and made a basement for the house. Right now it is just a large open space with some workout equipment over in the corner. I want to add some mirrors, a bedroom, and possibly another bathroom. It just depends on how far this family goes. But for right now it works for what Dina needs and I've been finding Mickey down here a lot too.
 |
| The Workout Equipment |
 |
| Aubrey's Bedroom |
Here was baby Aubrey's bedroom. I really thought about keeping her in here and letting her just keep this as her bedroom. However, I thought this would be the best bedroom for their babies as they are born since this is right beside Dina and Mickey. Plus the room that Aubrey moved into is bigger than this room and it has more kid stuff. I plan on her growing into the room so it will age up with her instead of her moving anywhere else.
Just like the doll collection that we have going we also have the snowglobes and posters from the city. I would like each generation to complete at least one collection but it isn't a requirement. It is just something that we look for while we go to the festivals in the city.
 |
| Mickey and Dina's Bedroom |
Mickey and Dina's bedroom really hasn't changed at all. I've only added a baby bassinet thing in front of the window and the awards they got for their wedding and date. The big pedestal of flowers are in this back corner so you can't really see them here.
 |
| Upstairs Bathroom |
The upstairs bathroom was like this and it is one of my favorite pre-made bathrooms that you can get in build mode. But again I wanted to incorporate the new tiny living room pack as much as I can so I went back through and redid this room.
 |
| Updated Upstairs Bathroom |
The only two things that I think I would change about this room is turning that hangy shelf thing to black so it will pop on that white wall and adding another blue rug. Blue is definitely my favorite color in this house.
 |
| Girls Room |
Here is the girl's bedroom and I was never really happy with how this room was. I've gone back and rearranged the bedroom to make it look more lived in for Aubrey and it looks a lot better than it did here.
 |
| Aubrey's Updated Bedroom |
 |
| Another Angle of Aubrey's Room |
I want to add more hangy lights on the stone wall in their bedroom. It is pretty. I was so aggravated that I couldn't get them in that corner but it kept glitching the lights up above the room whenever I tried to put them in that corner. I replaced the walls with plain pink instead of with the white trim. But just like downstairs I'm not happy with the windows. Maybe after we have some money saved up I'm going to delete all of them and replace them with some other windows that will line up how I want them too. But overall I'm loving the house itself. I miss the funky shape it had but the family's getting bigger so they need a bigger house. I'm not sure how many generations that I'm going to have living here but I know for this one and the next one they will be staying in this house. This next generation is going to have 3 stories going so I know two of the three will definitely move out but I think I know which one is going to stay here and continue living in the house. But as of now, that child isn't going to have any kids. So I'm not sure what is going to happen to this house after that sim dies. But we have a lot of time between here and there.



No comments:
Post a Comment